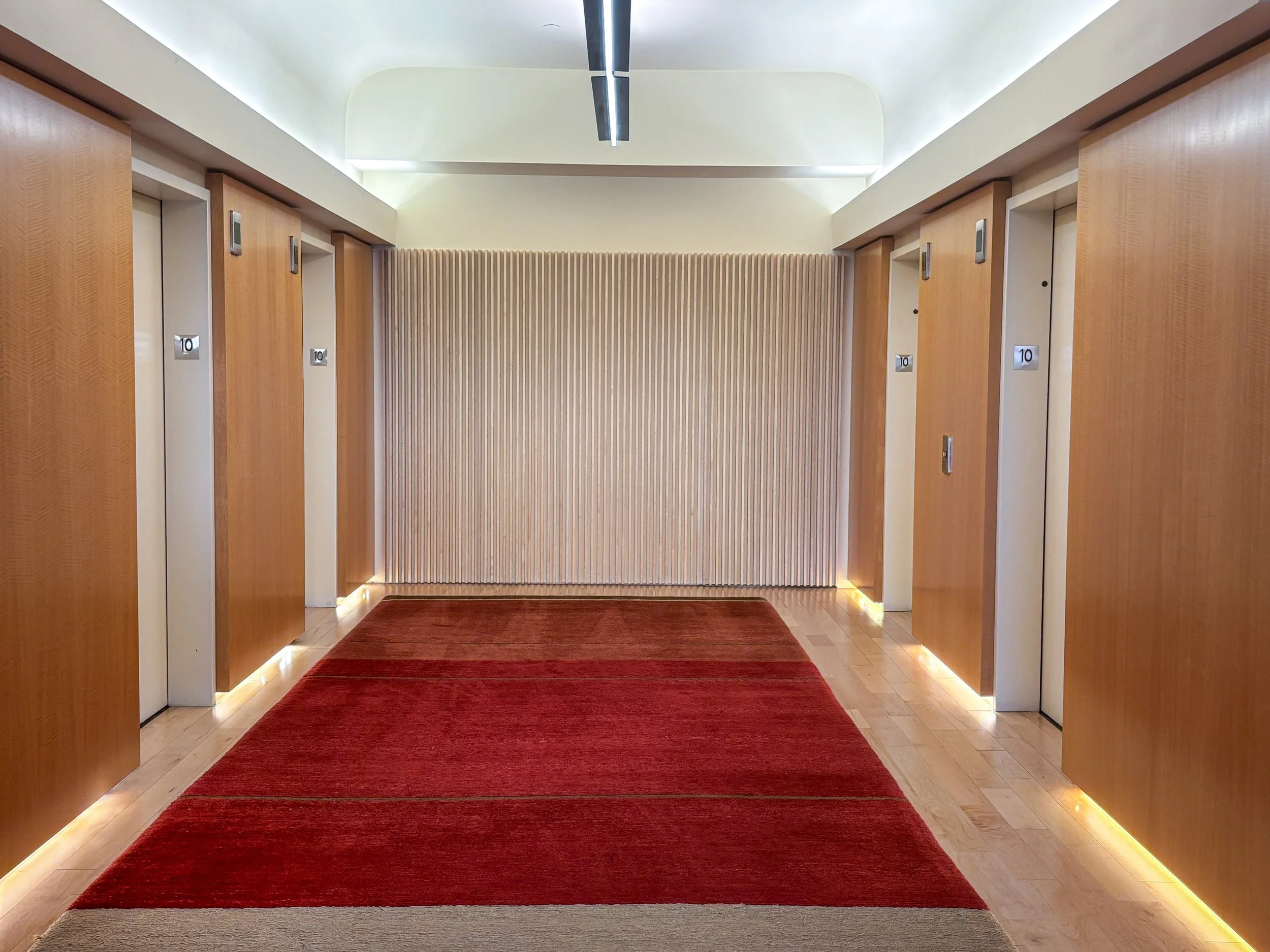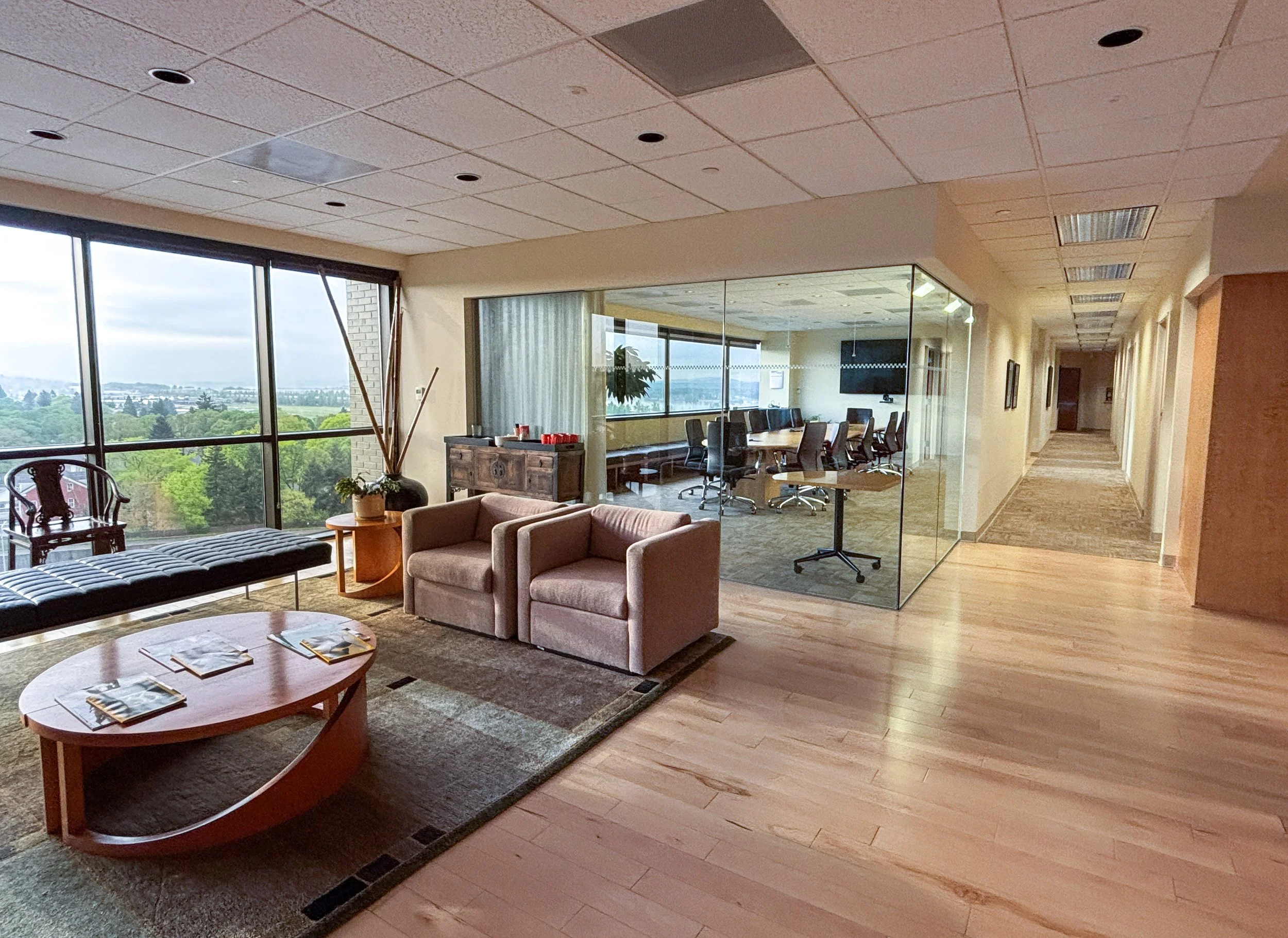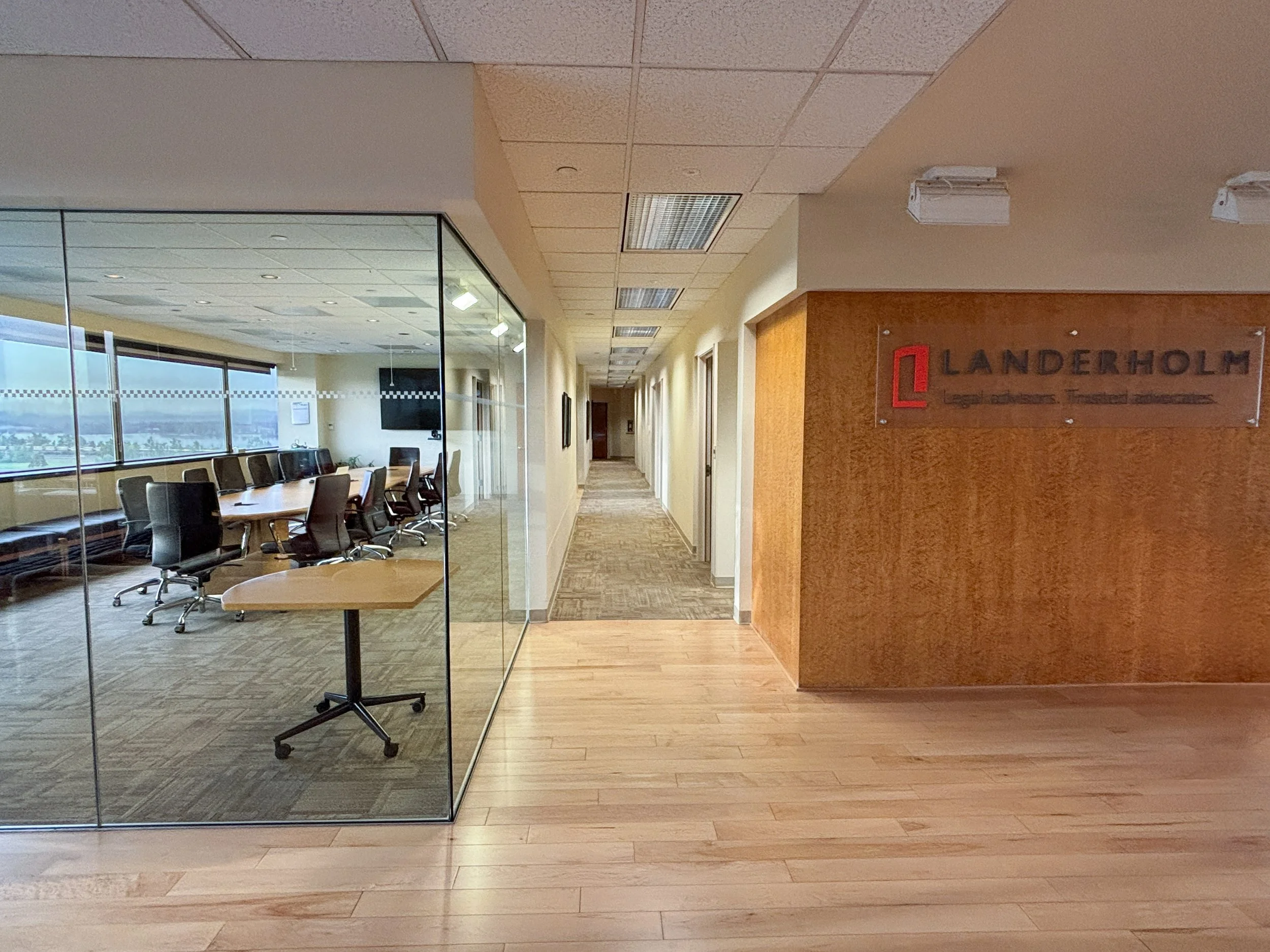
Landerholm
805 Broadway - Vancouver, WA
We completed a 4,000 SF expansion to cover a 20,000 SF office space, occupying the entire top floor. The project included upgrades to electrical and mechanical systems, as well as new maple hardwood flooring and partition layout. The space features multiple conference rooms with 13' relites, a cast glass transaction counter at the reception desk, custom built maple slate wall with a hidden door, and leather-wrapped panels throughout. A dedicated elevator lobby welcomes visitors with a custom elevator call button, warm lighting, and a vibrant red carpet, creating a striking first impression.








