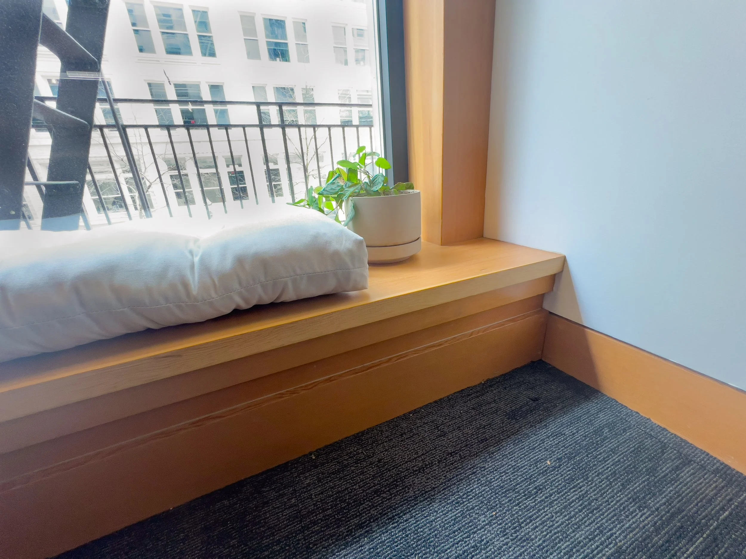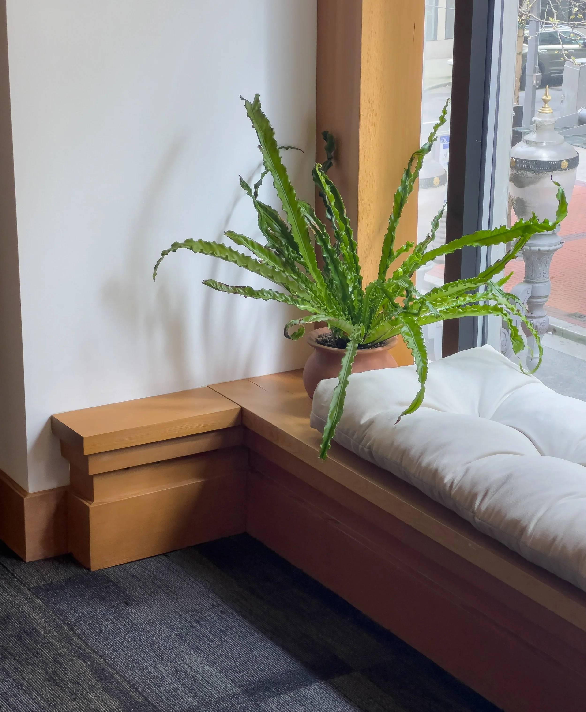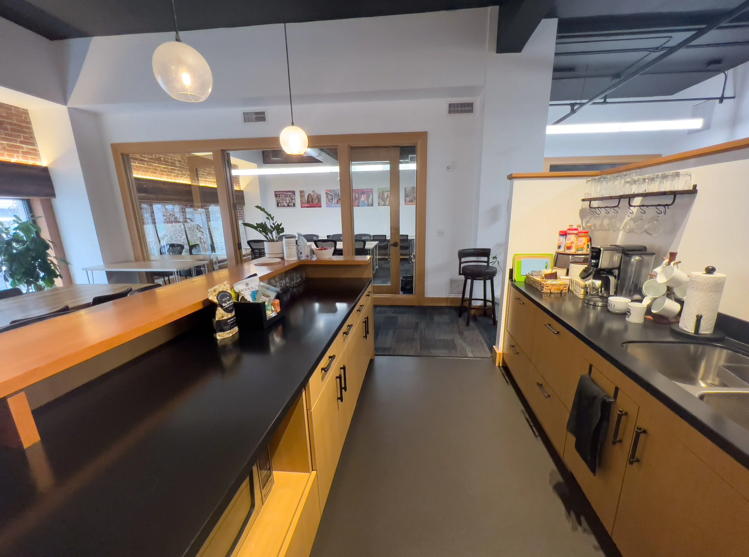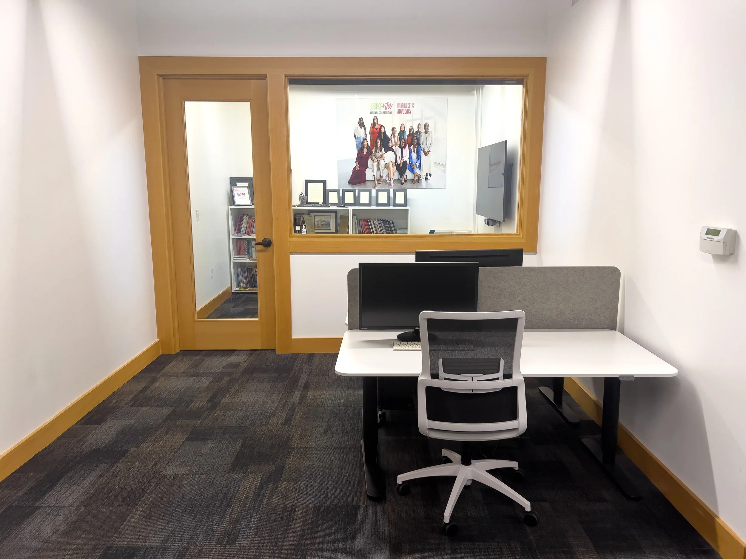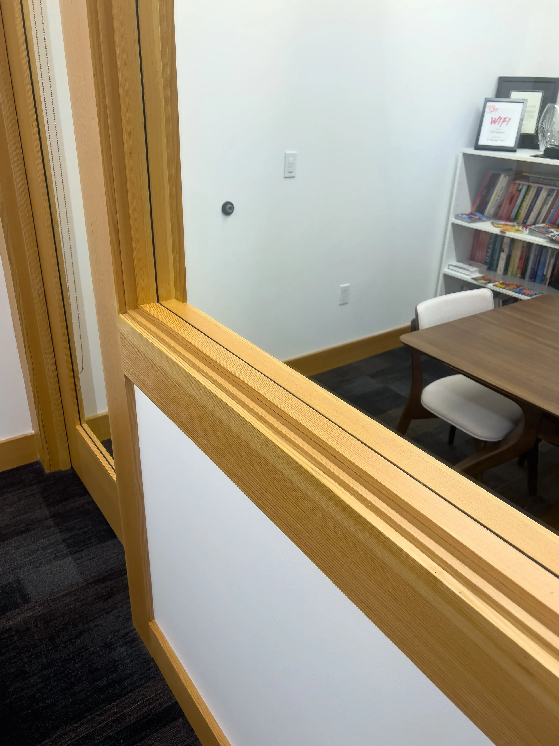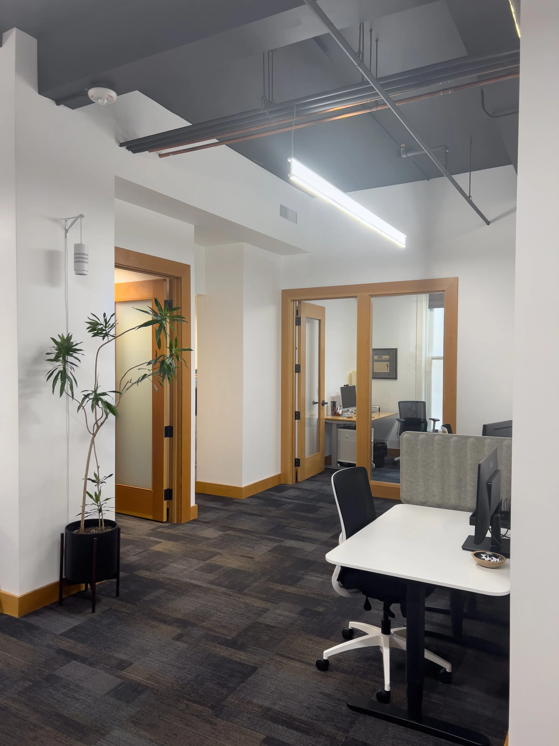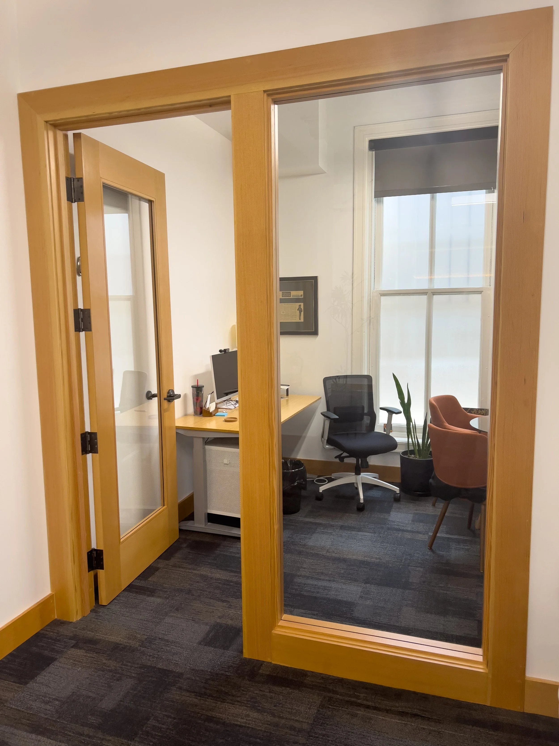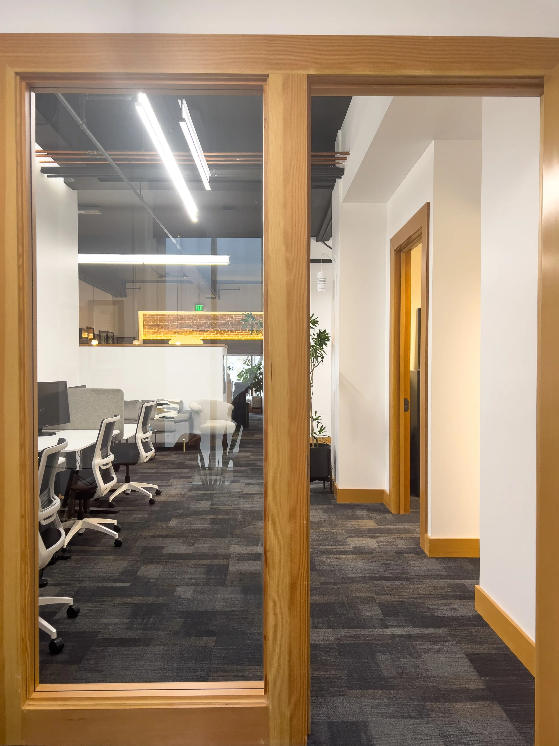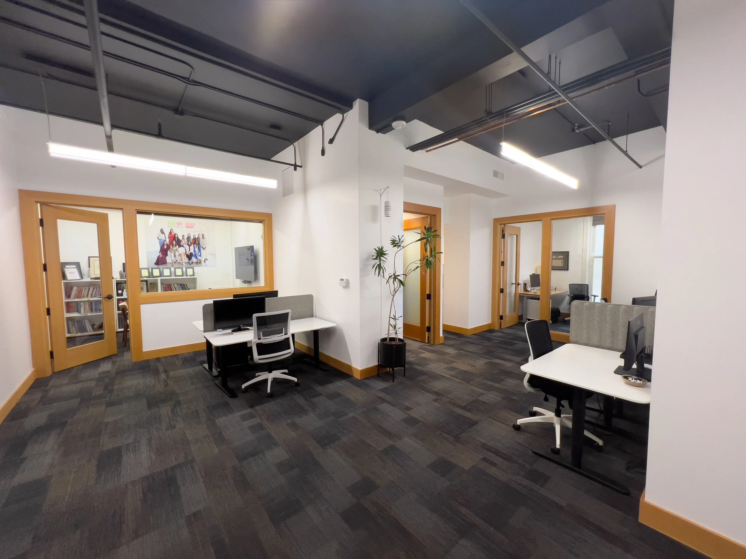
National Crittenton
Selling Building - Portland
2,000 SF total reconfiguration for National Crittenton-an organization that works with at-risk girls and young women. We built a custom virtual conference room wall featuring fir paneling, and used extensive custom woodwork throughout, including fir door trim and wall base.
The ceilings were skim coated, leaving the mechanical and electrical systems exposed for a clean, intentional look. The space was designed to highlight some of the building’s natural features-like the exposed brick, which was preserved and cleaned to feel modern, and the aged timber beam placed above the window. We also milled a custom wood window seat to add warmth and character.



